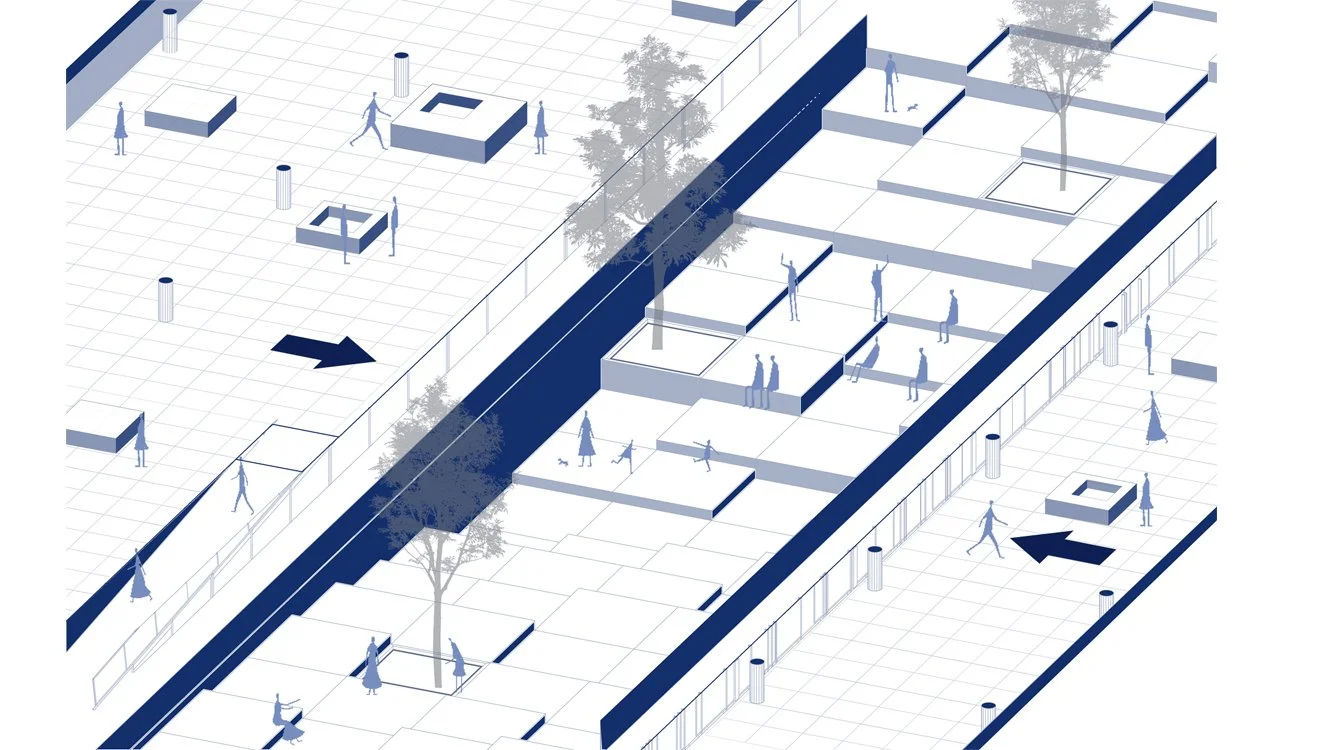INTERACTIVE VOID
North Design Union Headquarter - Design Competition
Tianjin, China
First Prize
2019
The design for the new general headquarters aspires to create a building that is adaptable, interactive, and accessible for everybody. The principal act performed by the building is elevating a substantial part of its program while lower the other part. By doing so a public void is created within and underneath it. As such the void fundamentally becomes part of the building, creating an informal cultural plaza within the formal boundary of the building which provides a new sense of dynamic interaction between the city and the young workforce within the design community.
Seamless Connectivity
Chentang Business District is surrounded by two substantial natural forces Tianjin green urban park from the north and the planned urban landscape belt from the west which creates an enormous pedestrian destination and connection through the district, and our project site is in the crossroad between these two belts, as such the proposal is aiming to emphasize these forces by making the park pathways gradually lead to the entry ramp that connects our project parts together, as such making the designed void of interaction a part of the green nature allowing more human flow inside the cultural plaza which could generate more interaction and information exchange between the different communities inside.
Elevated Interaction
The vision for the new general headquarters is to craft a structure that embodies adaptability, interactivity, and accessibility for all. At its core, this design seeks to elevate a significant portion of its functional elements while simultaneously lowering another segment. In doing so, it gives birth to a public void within and beneath the architectural structure. This void seamlessly melds with the building itself, transforming into an informal cultural plaza within the formal confines of the structure. This innovative approach fosters a novel and dynamic interplay between the city and the vibrant, design-savvy workforce.
The project program unfolds across four distinct floors, each dedicated to different functions. The suspended floor above ground level stands out as the only volume that peeks through the cityscape, emerging as a cultural landmark in the vicinity.
Its purpose extends beyond aesthetics; it serves as an exhibition and educational space. In contrast, the lower volume consists of three levels, with the first earmarked for research, the second housing working spaces, and the lowest tier seamlessly
connecting to the cultural plaza. This ground-level open space invites the public in, providing an arena for interaction, relaxation, and exercise.
Fluid Interiors
Throughout these diverse interior spaces, a common theme of flexibility and interconnectedness prevails. An open-plan layout prioritizes human-centric design, fostering an environment characterized by openness and freedom. This modern setting is well-equipped to accommodate the ever-evolving landscape of instant information dissemination, robust interaction, and the fostering of innovation among young talents. An integral feature of this design is the dynamic ramp, connecting the various interior spaces across different levels. It not only facilitates internal movement but also creates a unique interactive experience, with a transparent glass facade forging a tangible connection between those working within and the broader community outside.
Situated within the Chentang business district, our project finds itself flanked by two significant natural elements: the Tianjin Green Urban Park to the north and the planned urban landscape belt to the west. These forces, with their expansive pathways, serve as a major pedestrian thoroughfare, interlinking the district. Positioned at the crossroads of these two influential belts, our proposal strategically harnesses their influence. It guides park-goers along pathways that gradually lead to the entry ramp connecting our project’s various components. In doing so, we seamlessly integrate the designed void of interaction with the surrounding green nature, facilitating increased foot traffic within the cultural plaza. This strategic alignment aims to amplify interactions and promote information exchange among the diverse communities converging within this dynamic space.
The project program is divided into four main floors, each containing a different function. The floating floor above the ground level is the only volume visible through the city, creating a cultural landmark in the area. It functions as an exhibition and educational floor. The lower volume contains three levels: the first is dedicated to research, the second houses working spaces, and the lowest is an open floor directly connected to the cultural plaza. This level serves as a free space for interaction, relaxation, and exercise, accessible to the public.
At the same time, all interior spaces across the different levels are flexible and interconnected through a simple, human-oriented open plan. This layout creates a modern environment characterized by openness and freedom, capable of adapting to the future evolution of instant information dissemination, strong interaction, and enhanced innovation among young talents. A dynamic ramp connects the various interior spaces, providing direct access to the cultural plaza. This connection fosters a special interactive experience between those working inside and the outer community, further reinforced by a transparent glass facade.












