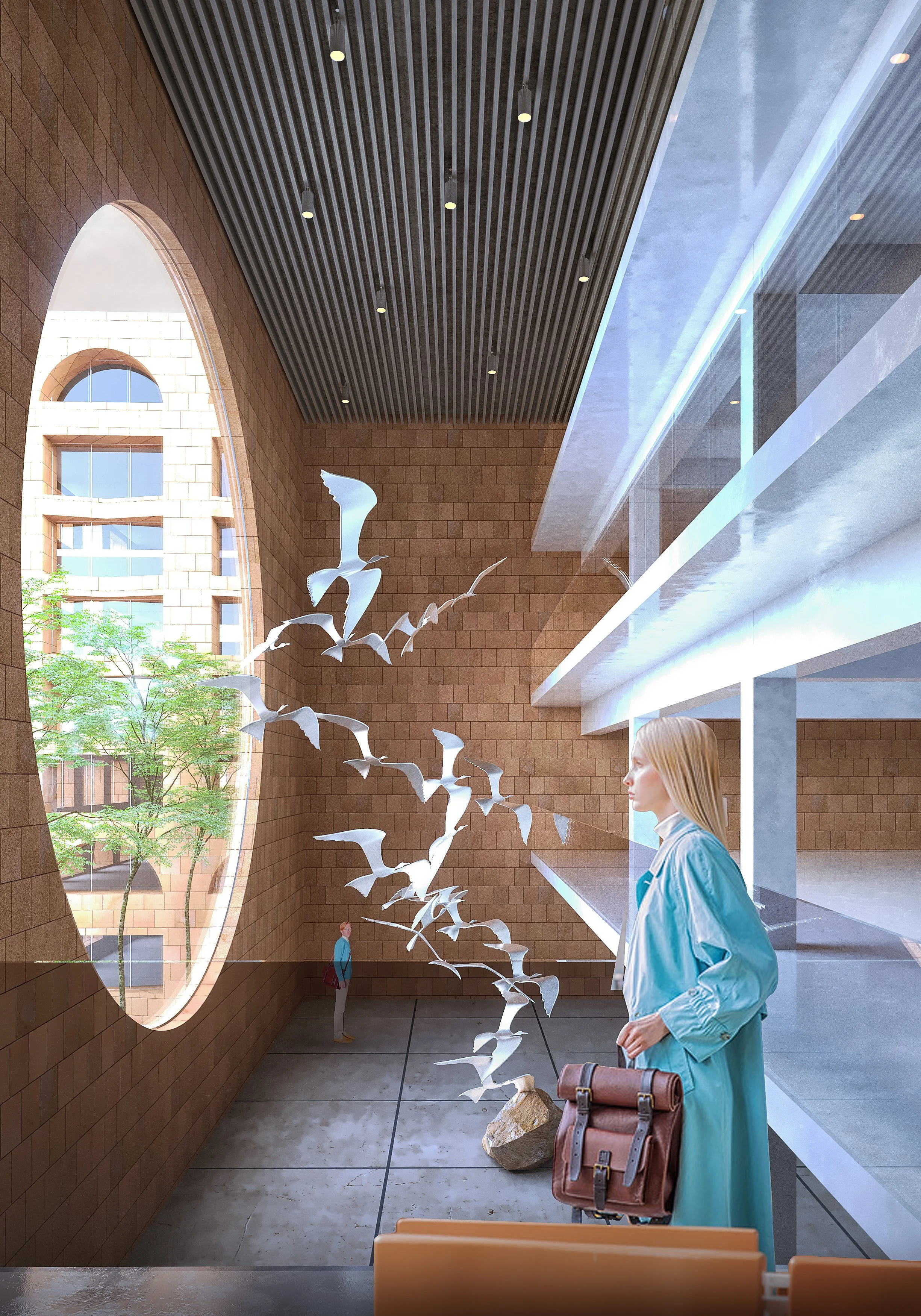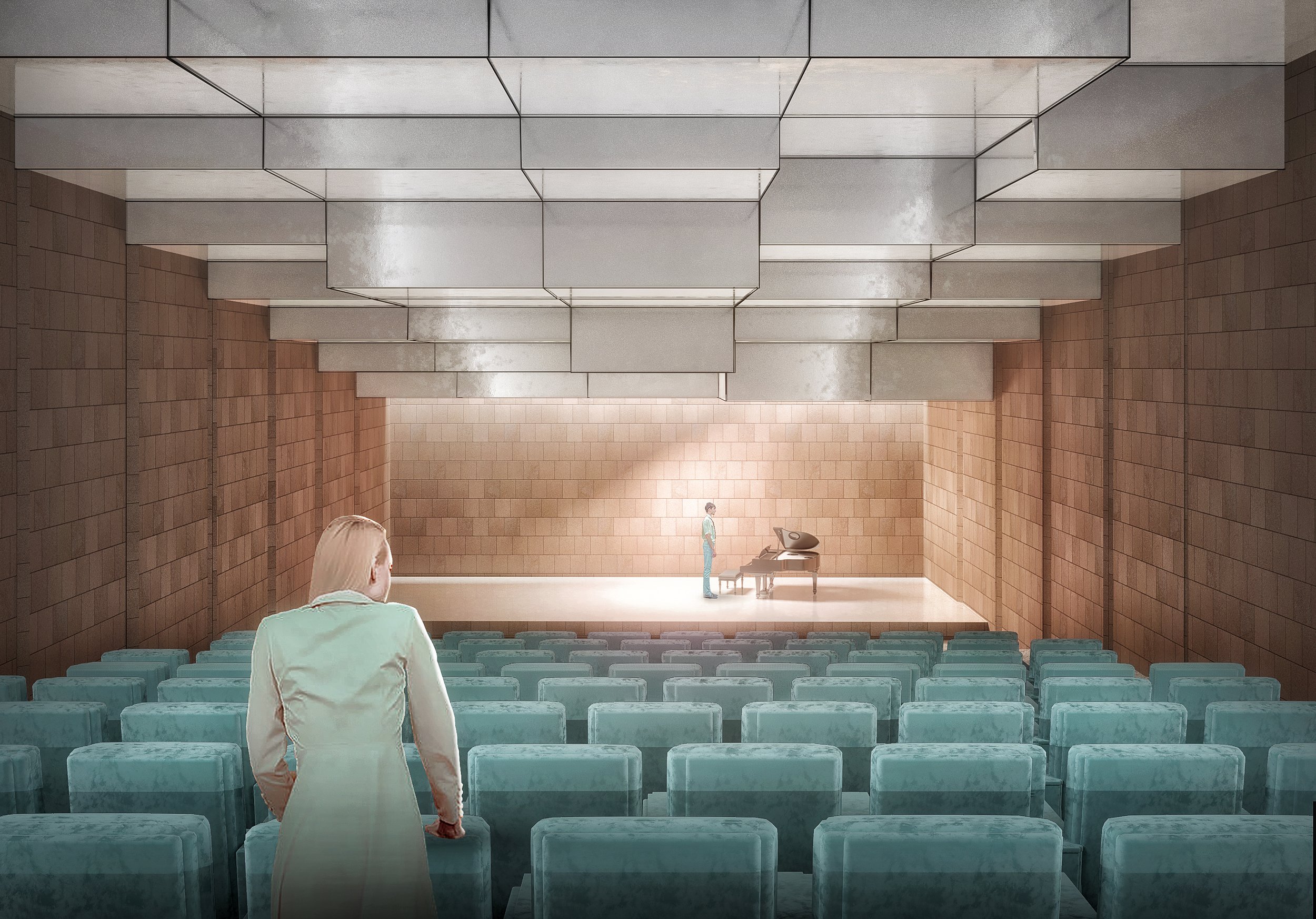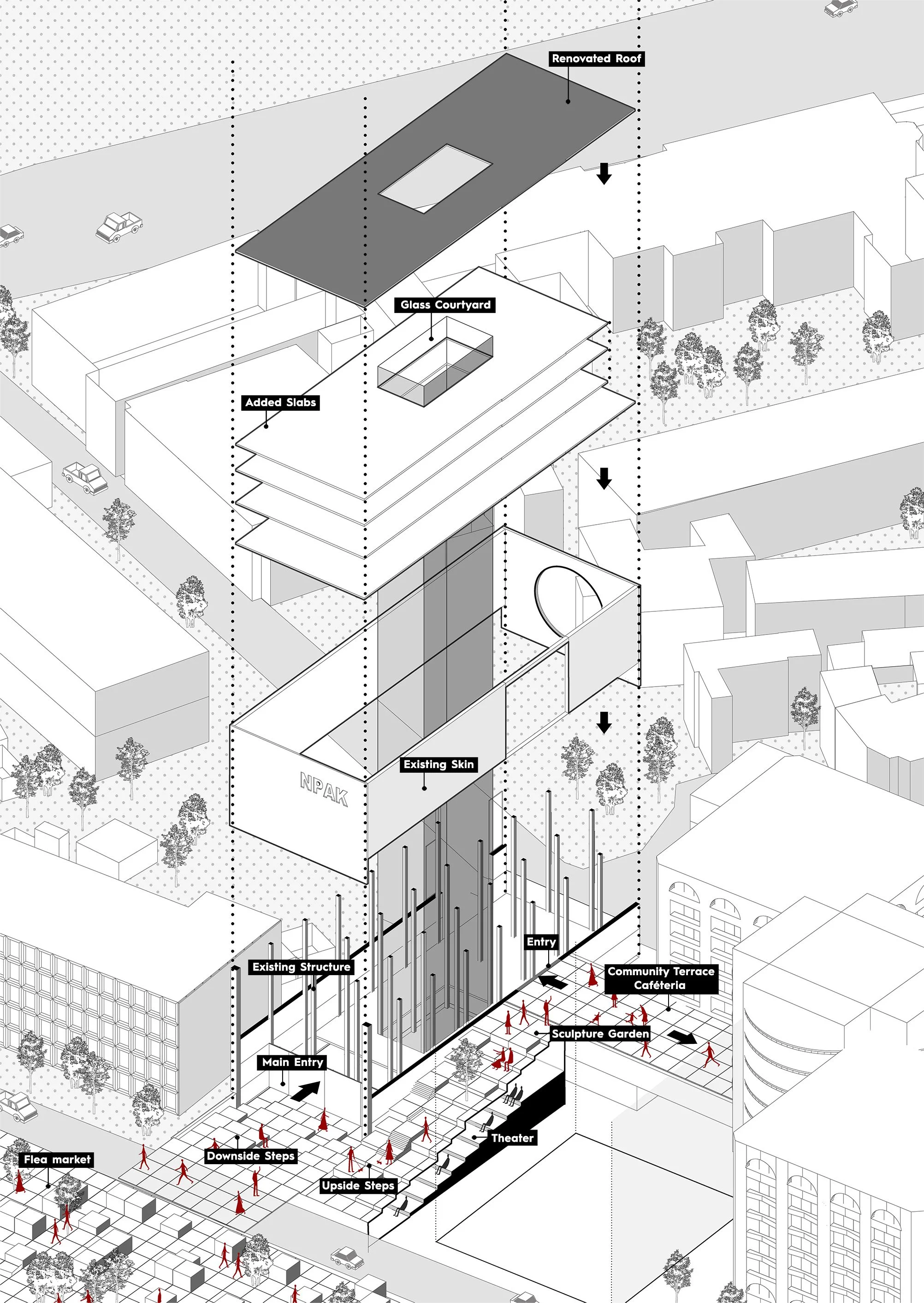upside down
Reviving NPAK - Design Competition
Yerevan, Armenia
4th prize
2019
The design aspires to provide the city of Yerevan a new interactive environment that is accessible for the public and the art community within a contextual envelope, narrating a new chapter for the city without forgetting what has been before. The principal act that was done is creating two opposite layers of stepped terraces that provide a harmonic dialogue with the existing building. The first one is sloped downside, creating a stepped plaza that leads to a cultural entrance at the existing basement level with a new glass façade that invites people in, simplifying connectivity and circulation through the building, while the existing stone façade will be floating above, marking the historical layer of NPAK.
Cultural Connectivity
In the vibrant city of Yerevan, where history and contemporary life converge, our architectural design endeavors to weave a new narrative—one that honors the past while ushering in a dynamic future. This project aspires to offer the city a transformative and interactive environment, a place where both the public and the thriving art community can come together, share, and celebrate within the embrace of a contextual envelope.
At the heart of this architectural vision lies a bold move—two layers of stepped terraces that engage in a harmonious dialogue with the existing building. The first layer gracefully slopes downward, unfurling into a welcoming stepped plaza. This plaza serves as a gateway to a cultural entrance located in the existing basement level. A new glass façade beckons visitors, inviting them to explore and engage. This strategic design choice simplifies connectivity and circulation within the building, seamlessly bridging the historical layer represented by the existing stone façade hovering above.
Interactive Transformation
Conversely, the second layer of terraces ascends, creating a stepped sculpture garden that fosters dynamic interaction between the city and the vibrant design community. This upward slope leads to a communal terrace situated atop the existing shorter side of the building—a new public entry point that distinguishes the cultural entrance from the public entrance. All these stepped terraces are not only visually connected to the Vernissage flea market, a dominant contextual force in the vicinity, but also physically linked, drawing more people into the building and facilitating communication and interaction between diverse communities.
The project’s program unfolds across six floors, each meticulously designed to house a variety of functions and activities. The lower three floors are directly accessible from the cultural entrance below, serving as the crucible for cultural, artistic, and educational activities. Here, creativity knows no bounds, and the spaces are thoughtfully designed to encourage collaboration and the free flow of ideas.
Conversely, the upper three floors are accessible through the public entrance above. These levels are dedicated to working spaces, residential areas, and communal activities—a harmonious blend of life, work, and leisure. The interior spaces on these levels are characterized by flexibility and interconnectedness, fostering an open and liberating modern environment that encourages sharing and interaction.
As a dynamic addition to this architectural masterpiece, we propose the incorporation of a new theater below the upside landscape steps. This theater, accessible from the lower levels, is envisioned as a vibrant production platform for the NPAK community. It will serve as a stage where creativity flourishes, artistic expression thrives, and the cultural tapestry of Yerevan is enriched.
Elevated Heritage
By reinforcing the existing structure, the design aims to keep the original layout and the visual identity of the building. The design introduces three new floors inside the above triple-height space, providing more functions and spaces inside without adding additional volumes that could destroy the contextual image. It is also proposed to add a glass courtyard penetrating all the floors, following the existing structure, which will provide lighting and air ventilation inside the interior spaces without the need to add too many openings on the exterior skin. The big circular window on the backside of the project is proposed to be kept as an icon for the NPAK building, modifying the slabs attached to it to create an exhibition triple-height space facing the window.
The project program is divided into six floors, each containing different functions and activities. The lower three floors are accessible directly from the cultural entrance below, containing cultural, artistic, and educational activities, while the upper three floors are accessible through the public entrance above, containing working, residential, and communal activities. At the same time, all the interior spaces across different levels are flexible and interconnected through a simple open plan that is human-oriented, creating an open and free modern environment for sharing and interacting. It is also proposed to add a new theater below the upside landscape steps, which will be accessible from the lower levels and will serve as a production platform for the NPAK community.








