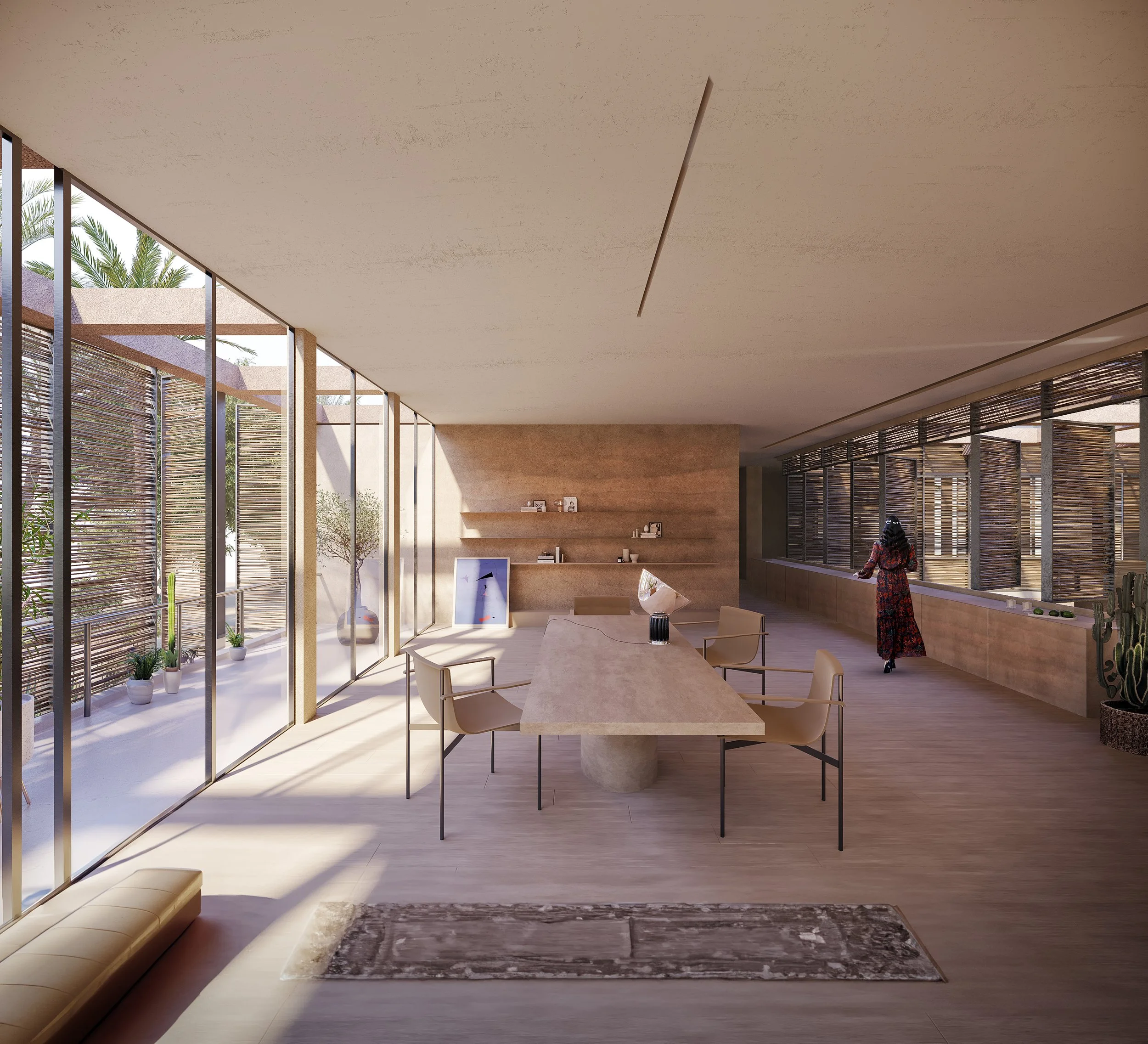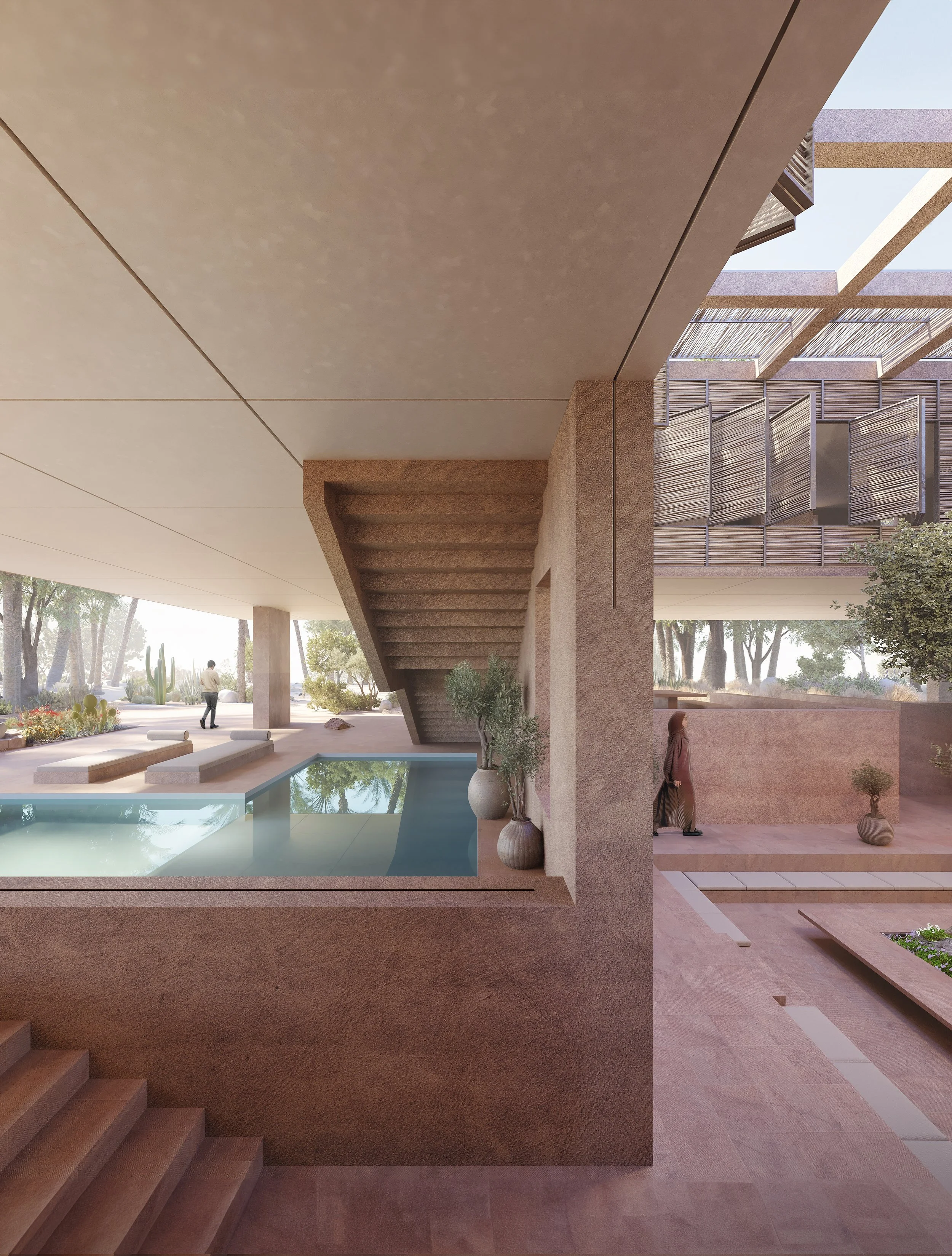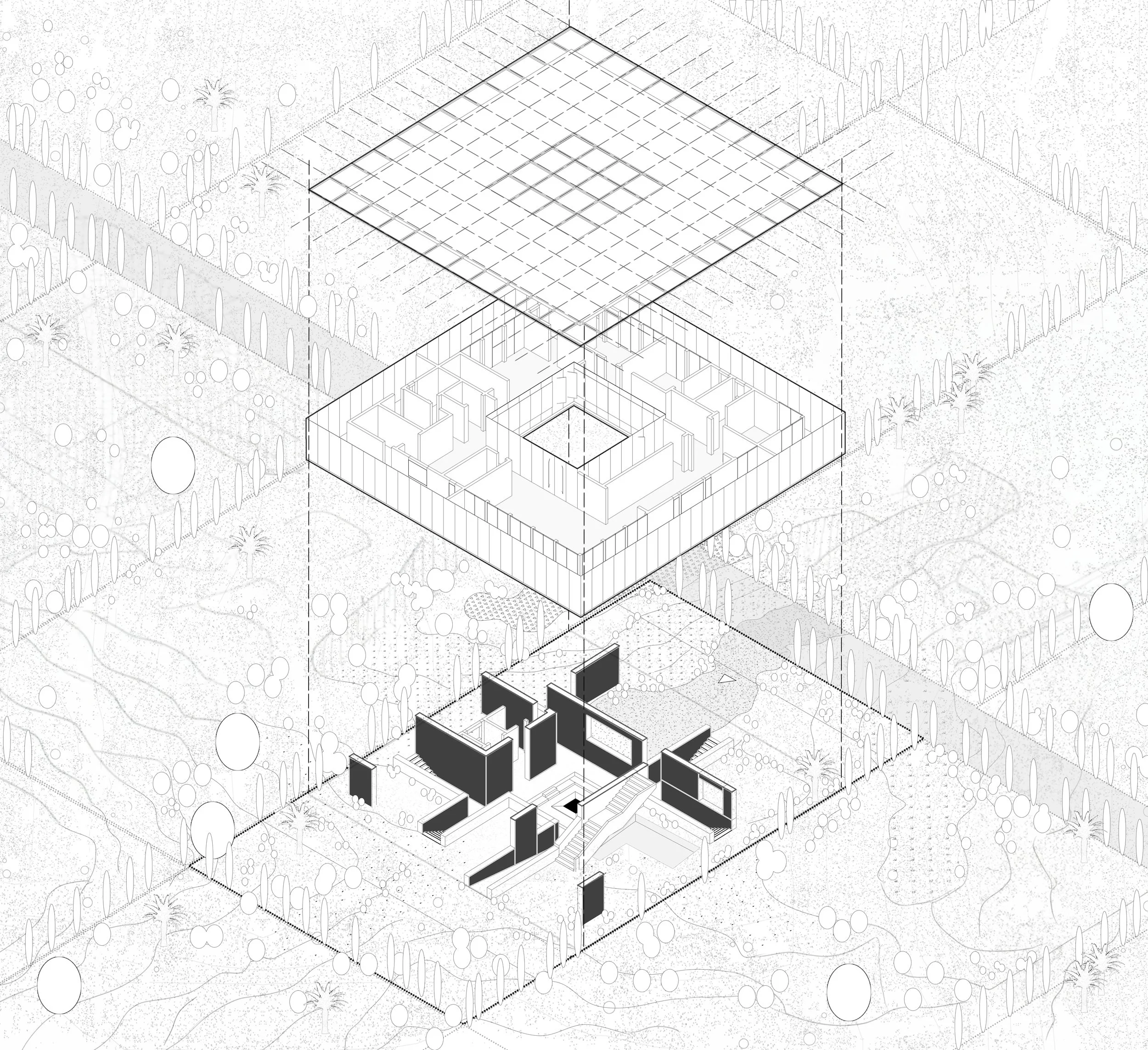Majlis house
Private Villa Project
Dubai, UAE
2023
This architectural proposal envisions a cultural and environmentally sustainable house in the UAE that embraces a concept of two interacting layers. The design aims to achieve a strong emphasis on privacy, cultural inclusivity, and environmental consciousness. The design is divided into two distinct layers, each serving specific functions while harmoniously connecting with the other.

The term “majlis" refers to a central and essential part of the home or building. The mops is a distinct gathering space designed for social and cultural activities, and it holds great cultural significance in the United Arab Emirates and other Gulf countries
In traditiond Arabic architecture, the term saqifa refers to a type of shading structure, typically found in the context of traditional Arabian homes, palaces, and markets. A saqifa is essentially an elevated platform supported by pillars or walls. It serves as a shaded outdoor area where people gathers
Beneath the saqifa
The ground floor level is designed as a Majlis, a central gathering space, which seamlessly accommodates residents and guests while preserving the privacy of the house. This level features a series of rammed earth walls that serve both structural and aesthetic purposes. The upper level, a geometrically elevated volume, houses the primary functions of the residence, ensuring a clear separation from the guest area while maintaining a direct connection to the Majlis. This upper volume serves as a Saqifa, providing shade to the Majlis and sheltering other outdoor activities harsh sun.
The ground floor is dedicated entirely to the Majlis, a versatile and central space designed for gatherings, relaxation, and cultural interaction. The Majlis is a square, sunken space, creating a sense of enclosure and privacy without compromising the connection to the outdoors.
The ground floor of the house is dedicated entirely to the Majlis, a versatile and central space designed for gatherings, relaxation, and cultural interaction. The Majlis is a square, sunken space, creating a sense of enclosure and privacy without compromising the connection to the outdoors. The design features distinctive geometric rammed earth walls, which not only contribute to the aesthetics but also serve as load-bearing structures for the upper level. These walls contribute to the environmental sustainability of the house by using natural, locally-sourced materials from the UAE earthy environment that are excellent insulators and offer thermal mass for temperature control.
The majlis floor plan embraces an open yet semi-enclosed courtyard concept. This design element encourages natural ventilation and passive cooling, reducing needs for energy-consuming air conditioning. The courtyard is designed to facilitate both social interactions and peaceful moments in a semi-shaded, natural setting.
Modular EARTH
The upper layer of the house is characterized by its geometrically elevated volume that appears to float above the ground level. This distinctive design element is not only an architectural statement but also serves a practical purpose. It houses the major functions of the residence, including bedrooms, living spaces, and service areas. The elevated volume provides an efficient separation between private and guest spaces, ensuring the residents’ privacy while still offering direct access to the Majlis below. The upper volume’s unique structural system is constructed using recycled plastic lumber, an eco-friendly material choice that reduces waste and environmental impact, resting on the thick earthy walls of the ground floor. The rooftop of this volume is covered with a grid of PV panels, harnessing solar energy and providing sustainable power for the residence. The PV panels follow the module of the lumber grid, creating an aesthetically pleasing and functional design element.
The architectural design of this cultural and sustainable house integrates environmentally conscious practices throughout. The use of rammed earth walls, recycled plastic lumber, and PV panels demonstrates a commitment to sustainability. Solar shading and natural ventilation strategies help reduce energy consumption and promote energy efficiency. The upper volume’s Saqifa design not only provides shade and comfort to the Majlis but also covers the outdoor activities, such as the swimming pool and family garden sitting areas, protecting them from the harsh Gulf sun.
The design is a testament to the fusion of tradition and modernity. This design concept offers an inclusive and environmentally sustainable living space that respects privacy, cultural values, and the environment.








