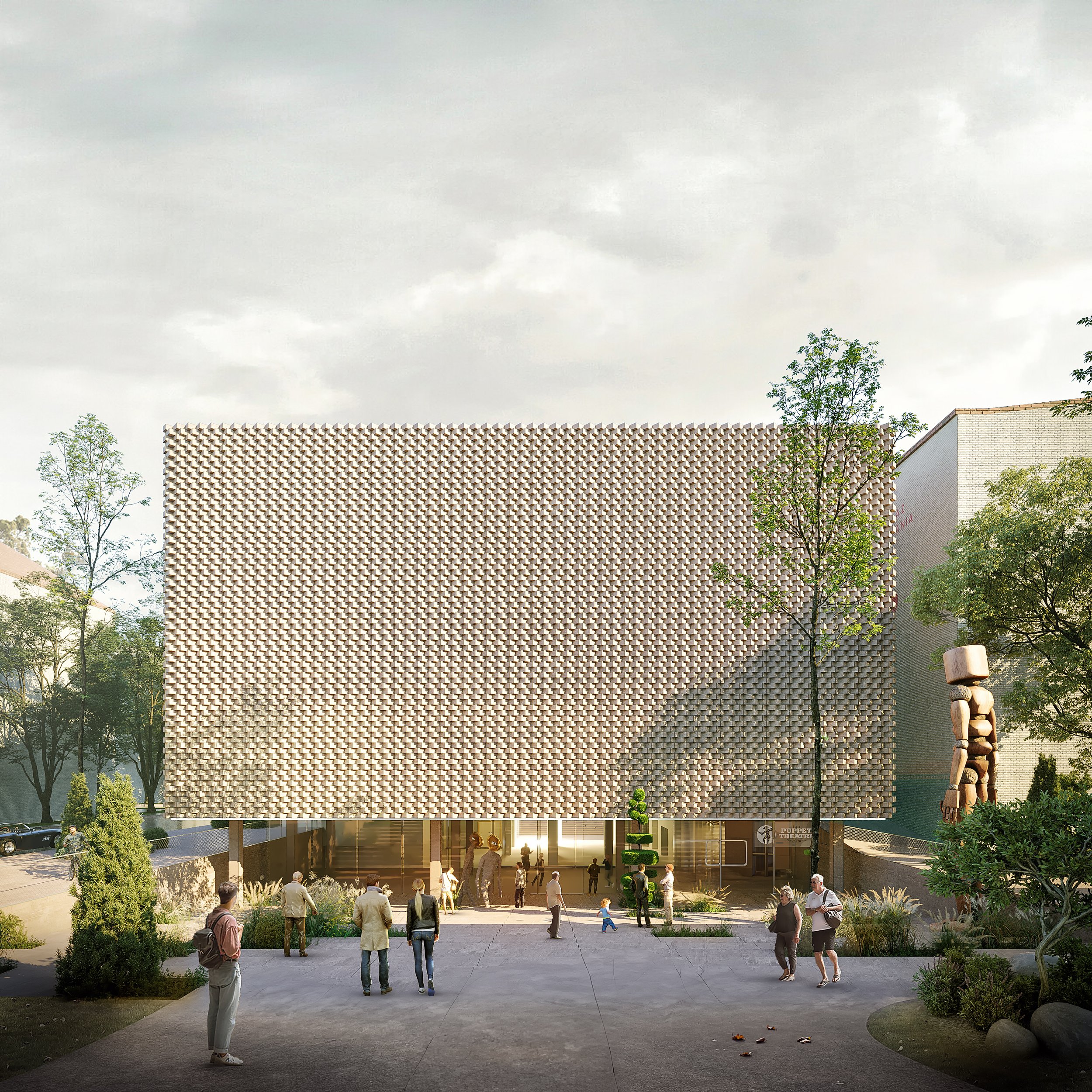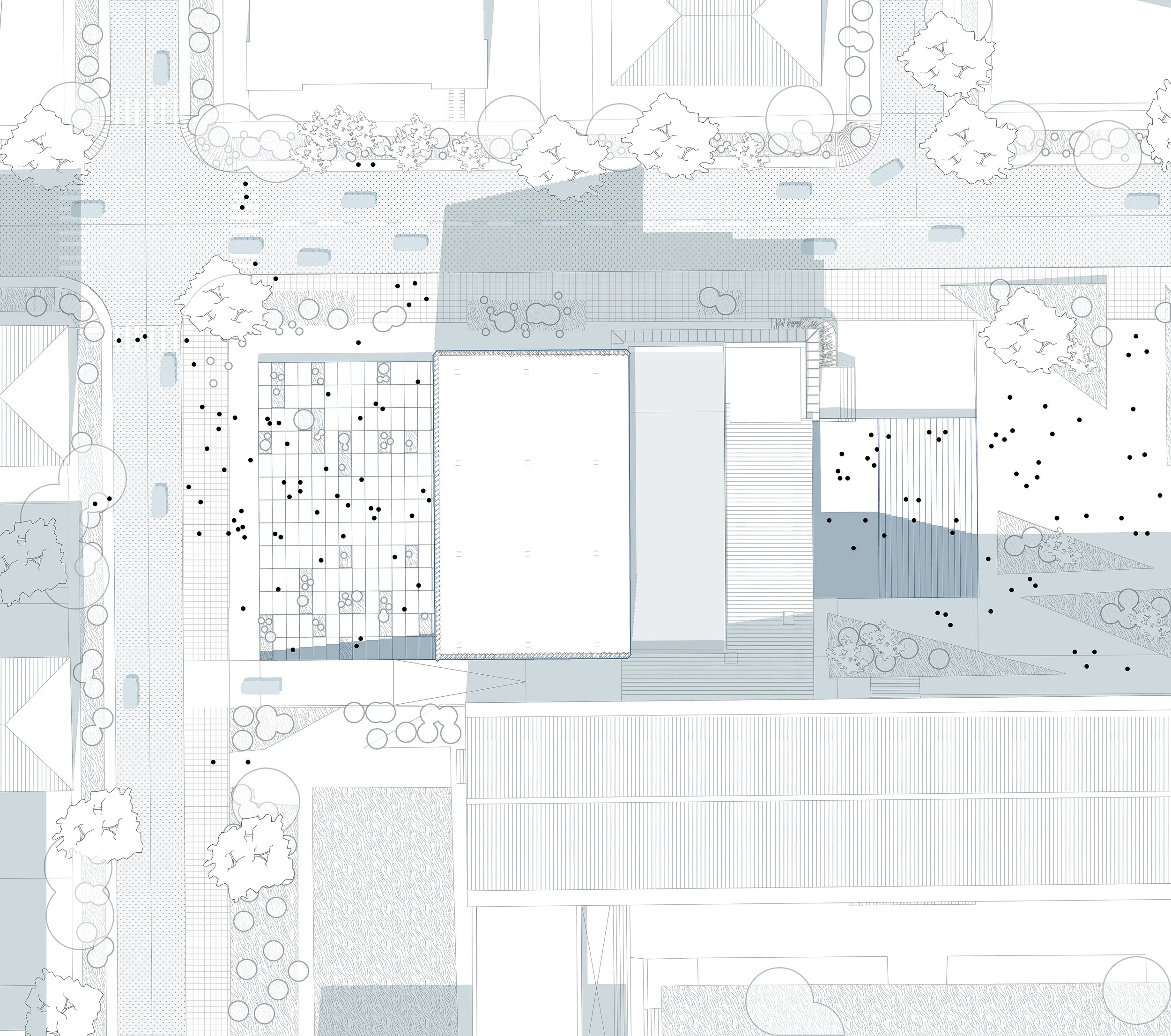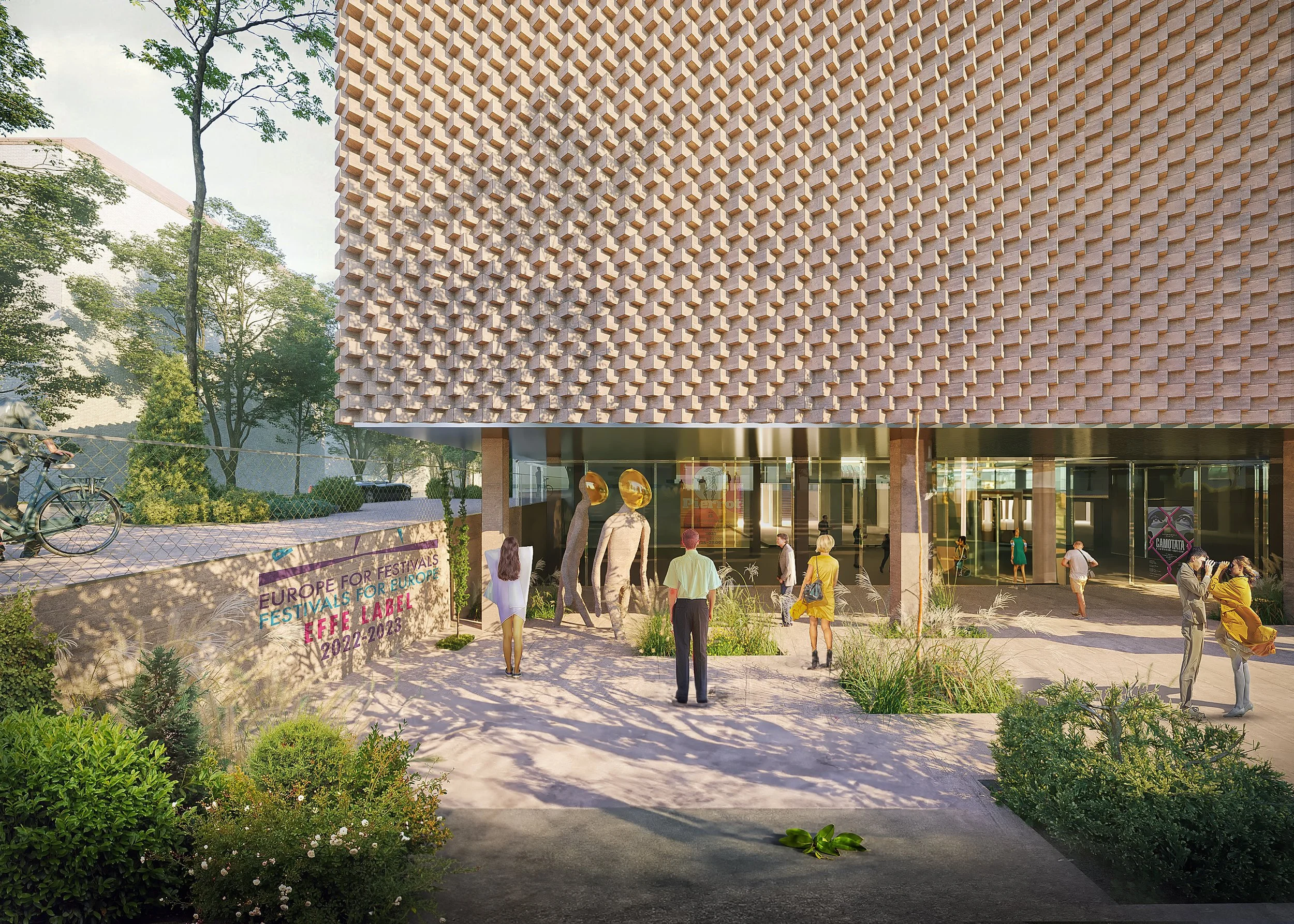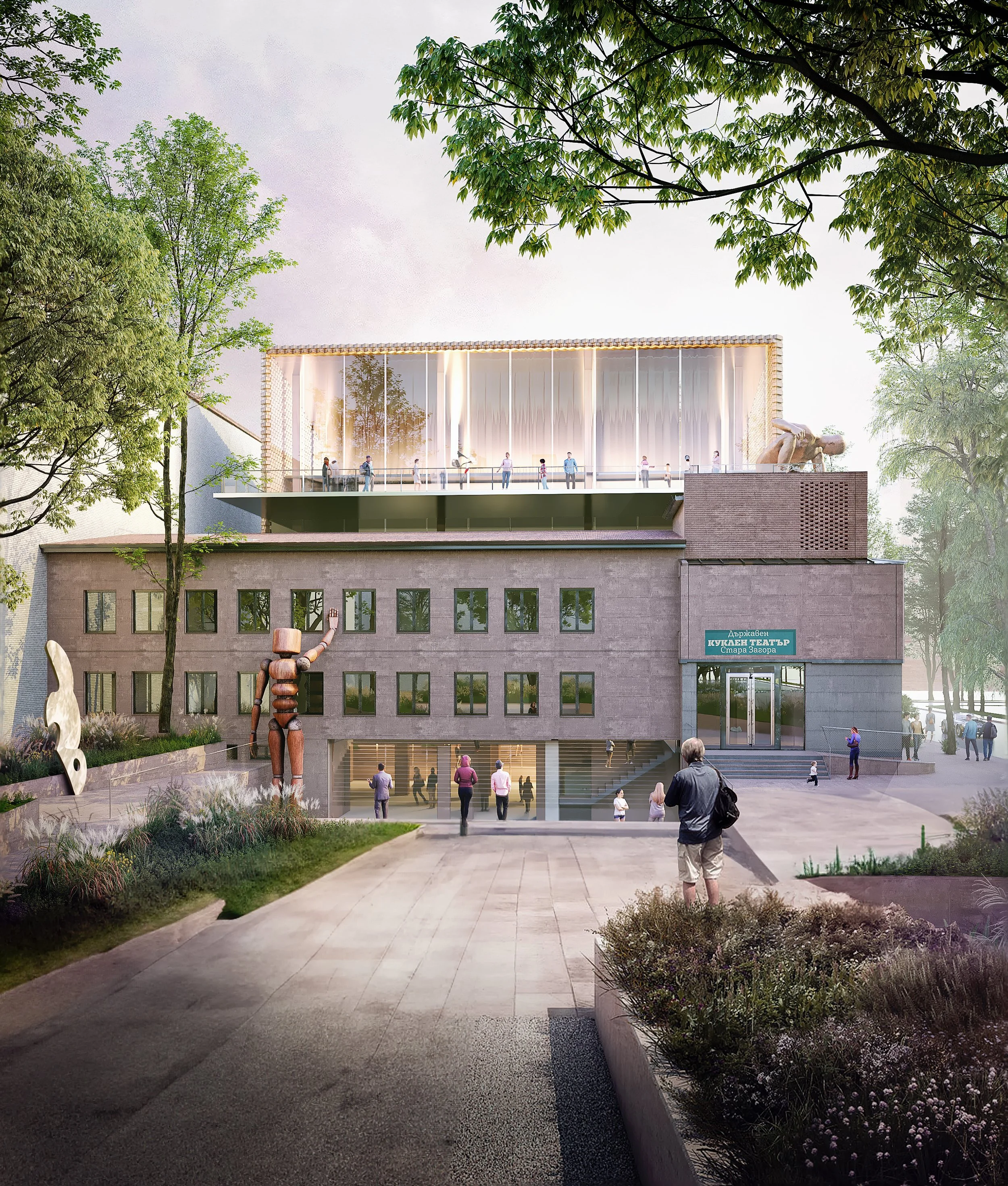Marionette House
Puppetry Arts Centre - Design Competition
Stara Zagora, Bulgaria
6th Ranking
2023
The proposed project aims to establish a state-of-the-art Puppetry Arts Centre that celebrates the art form’s dynamics and movement. The design incorporates an elevated new volume that creates a captivating contrast with the existing building. Additionally, it envisions the creation of two stepped plazas, one below the elevated volume and another facing the existing structure. These plazas will serve as public open-air theaters, and a main connection, enriching the cultural fabric of the city. Furthermore, the new volume will feature a cantilever over the existing building, providing a cultural terrace for special events throughout the year. The design concept revolves around embracing the essence of puppetry while harmonizing with the contextual surroundings.
The proposed name for the design project proposal is “Harmony in Motion: The Marionette House.” This name encapsulates the key elements of the design while evoking the essence of puppetry and its dynamic movements. The Marionette Pavilion symbolizes the integration of puppetry principles into architectural form and function. It represents a harmonious relationship between the new elevated volume and the existing building, as well as the connection between the arts center and its surrounding context, showcasing the building’s ability to adapt and transform, much like the art of puppetry itself.
While the new volume embraces its individuality and contemporary design language, it also respects the existing building and its surrounding environment. The contextual envelope ensures that the Puppetry Arts Centre seamlessly integrates into its surroundings, harmonizing with the existing urban fabric. The design acknowledges the heritage and architectural character of the area, creating a dialogue between the old and the new. This contextual enveloping enhances the sense of place and fosters a connection between the Puppetry Arts Centre and the city it serves.
The design proposes two stepped plazas, each serving as a unique public space for artistic expression and community engagement. The plaza below the elevated volume forms a grand entrance, inviting visitors to immerse themselves in the world of puppetry. Its stepped formation creates a sense of anticipation and drama, mirroring the dynamic nature of puppet performances. The plaza facing the existing building offers an additional public space at the same level, enabling visitors to enjoy outdoor performances and gatherings. These stepped plazas not only enhance the visual appeal of the Puppetry Arts Centre but also contribute to the urban landscape.
rhythmic motion
A dance of light and shadow
The design proposal for the new Puppetry Arts Centre incorporates a seamless and functional connection between the new building and the existing structure on the B1 level. This connection aims to create a fluid flow of people, enhancing accessibility and encouraging engagement between the two buildings and the surrounding cityscape.
The B1 level serves as a vital link, connecting the stepped plazas and providing an inviting pathway for visitors. The stepped plaza leading to the entrance level of the new building smoothly transitions into a lower plaza, adjacent to the existing structure. This lower plaza, with its stepped slope facing the existing building, not only adds visual interest but also acts as a natural extension of the public space. To facilitate this functional connection, carefully designed pathways, staircases, and ramps are incorporated into the B1 level. These elements guide visitors seamlessly from one building to the other, ensuring a harmonious flow of foot traffic. The pathways are strategically positioned to create a sense of exploration and discovery, drawing people towards the cultural offerings of the Puppetry Arts Centre.
Strings of space in harmony
The functional connection also embraces the principles of puppetry dynamics and movement. The pathways and circulation routes are designed to evoke a sense of rhythm and choreography, echoing the graceful movements and transitions observed in puppetry performances. The flow of people becomes an integral part of the overall experience, enhancing the sense of anticipation and immersion. Moreover, the functional connection on the B1 level is designed to foster a symbiotic relationship between the new and existing buildings.
The new volume’s facade is designed with a dynamic pattern of bricks, carefully arranged to create a mesmerizing play of light and shadows. The dynamic facade mirrors the intricacy and artistry of puppetry, reflecting the movement and fluidity of the art form. During different times of the day, sunlight casts ever-changing patterns on the facade, making it a visually captivating spectacle. The facade’s relationship with light and shadow adds depth and dimension to the building, further reinforcing its character and uniqueness. The chosen brick material ensures a connection to the surrounding architectural context while infusing it with contemporary vitality.











