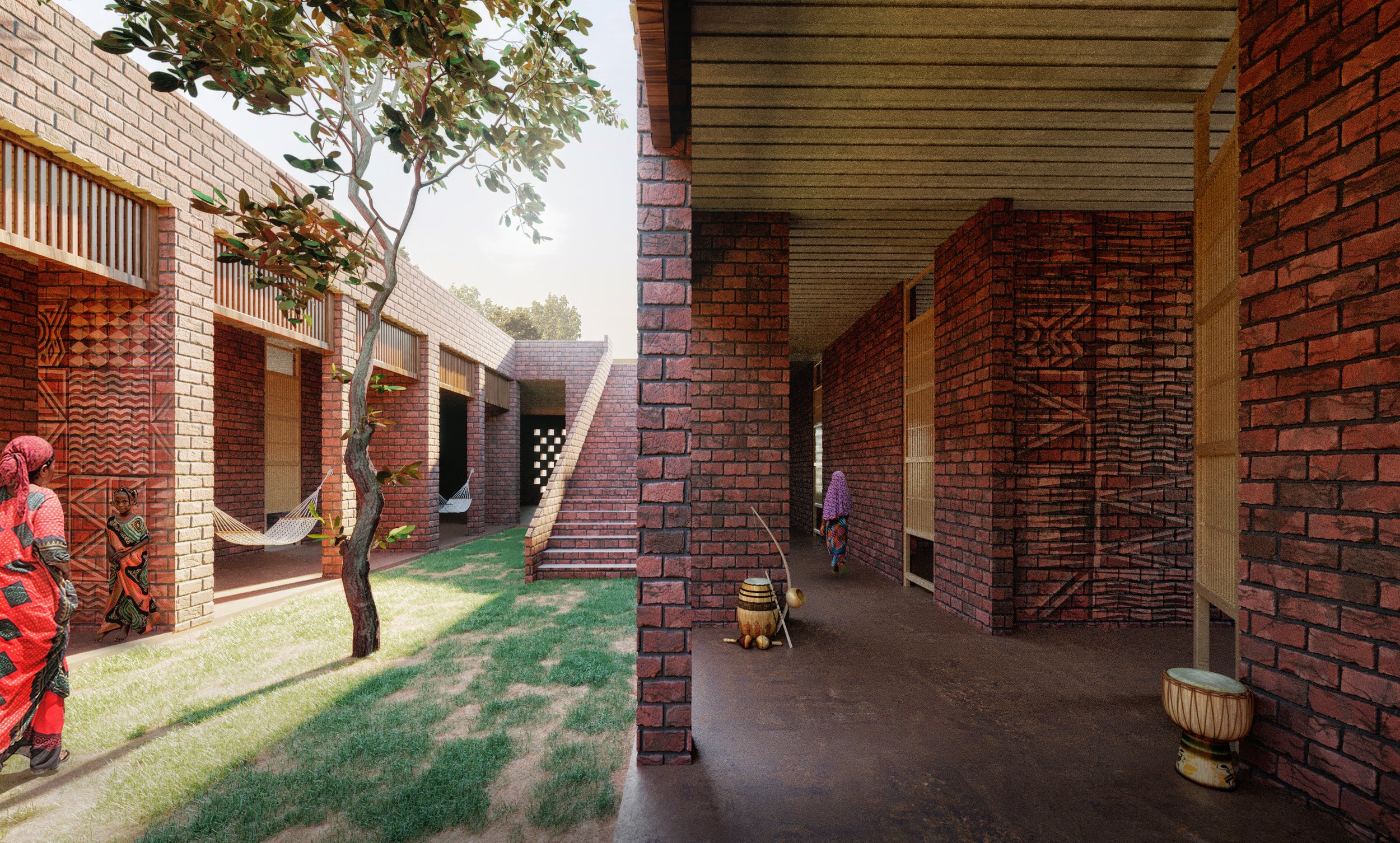HEALING TERRACES
Hope Dental Center - Design Competition
Kigali, Rwanda
Honorable Prize
2020
The design for hope dental center aspires to create a series of terraced buildings that is adaptable, interactive, and accessible for the community in kigali. Looking at the natural slopped topography of the site, we decided to create a design that respects the surrounding and the existing greenery as if it was already a part of the beautiful scenery of the site. The principal act that was done through the design is to create continues steps that follows the existing topography to allow an easy accessibility through and to the site, within this steps the volumes of the dental center are exiting as a continuation with various scales following the required programs. These buildings create a calm meditative environment as it generates a series of terraces that blends in a homogeneous way with the existing nature.
Stepped sanctuary
The Hope Dental Center is not merely a building; it is a vision—a vision to create a harmonious series of terraced buildings that resonate with the natural topography and embrace the community of Kigali. Nestled within the site’s sloped topography, our design pays homage to the existing greenery, seamlessly blending into the beautiful surroundings. It is a testament to adaptability, interactivity, and accessibility for all.
Our design is a testament to the power of architecture to respect, coexist, and enhance the natural environment. By creating a continuous series of steps that mirror the site’s topography, we have ensured easy accessibility while preserving the scenic beauty. The dental center’s volumes gracefully emerge from these steps, varying in scale to accommodate diverse programs. The result is a tranquil, meditative space, a stage for communion with nature and a breathtaking view of the city’s horizon.
The design program is divided into three distinct buildings, each with its unique purpose and character. These buildings intertwine to create four expansive community terraces, inviting interaction and community engagement. Courtyards punctuate the structures, facilitating natural ventilation and infusing the interior spaces with an abundance of natural daylight.
Architecture that breathes with the land
Building 1 stands as the highest structure, a two-story edifice located close to the main car road. It houses the majority of the medical and educational spaces, serving as the heart of the Hope Dental Center’s operations. Its strategic placement ensures easy access for patients, visitors, and staff. At the center of the site, Building 3 takes center stage as a primarily residential structure. Its central location offers accessibility for workers from Buildings 1 and 2, fostering a sense of community and ease of movement within the center. The lowest building, Building 2, enjoys a direct connection to the secondary car road, streamlining access to the essential truck warehouse. This strategic placement ensures the smooth flow of logistics without disrupting the harmony of the site.
In an effort to honor the site’s cultural identity, the three buildings are designed to be constructed with locally sourced materials. This commitment not only preserves the site’s cultural values but also reinforces its unique identity within the community.
Healing within the landscape
The design program is divided into three buildings these buildings relatively creates four big community terraces, each of these buildings is penetrated by courtyards that create good air ventilation and providing a natural daylight inside the interior spaces. The highest building in the design is building 1 which is a two floors building and it is located in the close side to the main car road, and this building contains most of the medical and educational spaces.
In the middle of the site there is building 3 which is mostly a residential building and the location is easily accessible by both the workers of building 1 and 2. The lowest building is building number two and this one is with a direct connection to the secondary car road to allow an easy access to the truck warehouse. The three buildings are designed to be made with local construction materials to preserve the identity and the cultural values of the site.
In conclusion, the Hope Dental Center is more than a dental facility; it is a place of unity, healing, and community. Our design pays homage to the natural beauty of Kigali, creating a space where architecture seamlessly merges with the environment. It is a symbol of hope, adaptability, and inclusivity, offering a stage where people can connect, heal, and appreciate the beauty that surrounds them. As it takes root in the heart of Kigali, the Hope Dental Center stands as a testament to architecture’s power to elevate both the human spirit and the natural world.





